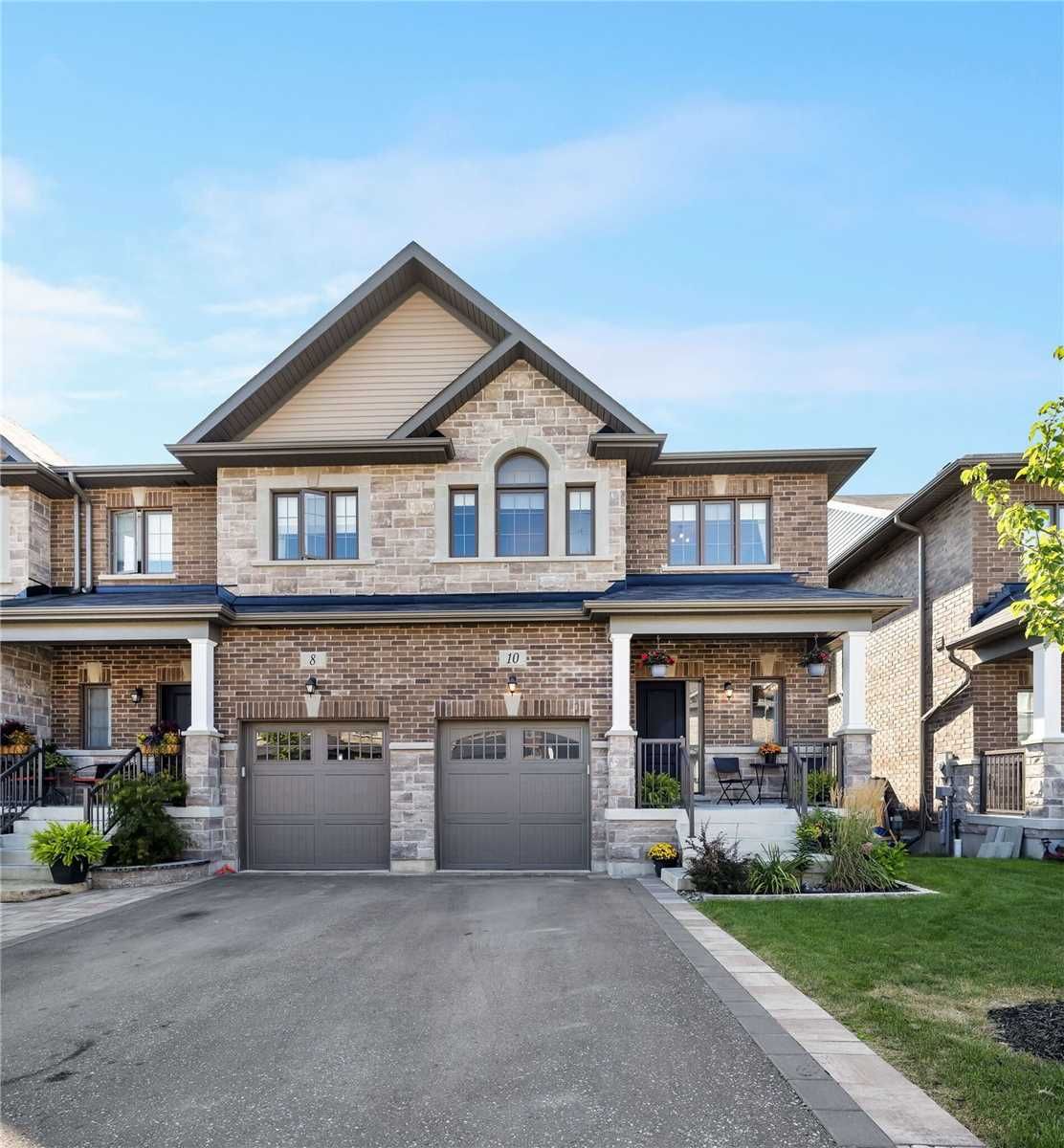$999,000
$***,***
3-Bed
4-Bath
Listed on 9/16/22
Listed by CHESTNUT PARK REAL ESTATE LIMITED, BROKERAGE
Incredible Value!! Luxury 2 Year New, End-Unit Townhome W/ Stunning High-End Finishes Top To Bottom, Offering 3 Beds, 4 Baths, Private Backyard & Big Blue Skies Out South Facing Windows. Fully Landscaped B/Y & No Neighbour Behind! +2000 S.F. Of Finished Living Space, Including A Prof. Finished Basement W/ Walk-Out, Full-Size Windows & 3 Pc Bath! Gorgeous Kitchen W/ Extended Cabinetry, S/S Appliances & Quartz Counters Is Open Concept & Filled W/ Light Through South Facing Exposure. Upgraded Large Living Rm W/ Napoleon Gas F/P Flanked By More Windows. Brand New $30,000 Composite Deck W/ Double Sided Composite Privacy Walls, Glass Rail, & Stairs To Lawn. Oak Hardwood Continues Upstairs To Primary Bed Ft A 5Pc Ensuite & Huge W/I Closet. 2nd & 3rd Beds Offer 5Pc Jack & Jill Ensuite. Premium Lot Without A Rear Neighbour Directly Behind - Enjoy Complete Privacy As You Sit Outside In Your Fully Landcaped/Fenced Yard W/ Side Gate Access For Easy Lawn Maintenance. Absolutely Nothing Left To Do!!
Potential To Widen Driveway For Added Parking. Over 150K In Upgrades! Walk To Amenities, Trails & Parks! Incl: All Appls, Custom Blinds, All Elf's, All Bathroom Mirrors, Wifi Gdo, Honeywell Smart Home Thermostat, Water Softener, Humidifier
N5765650
Att/Row/Twnhouse, 2-Storey
8+1
3
4
1
Built-In
3
0-5
Central Air
Fin W/O, Full
N
Brick, Stone
Forced Air
Y
$5,420.12 (2022)
106.63x22.07 (Feet)
